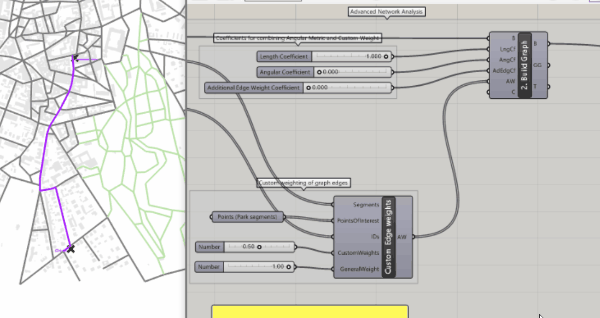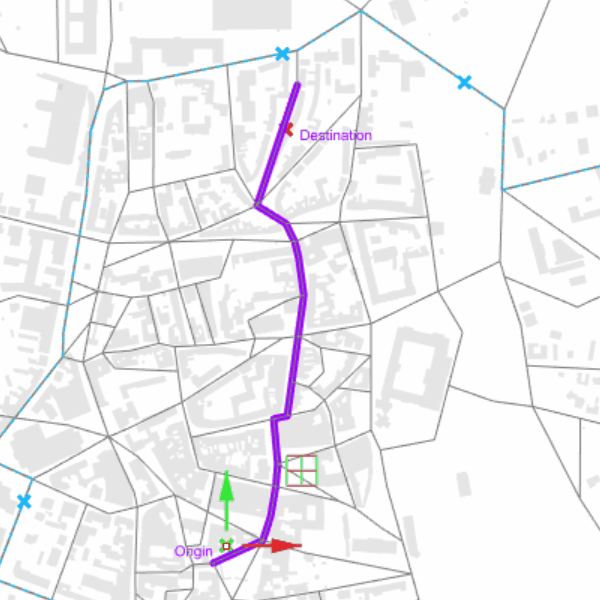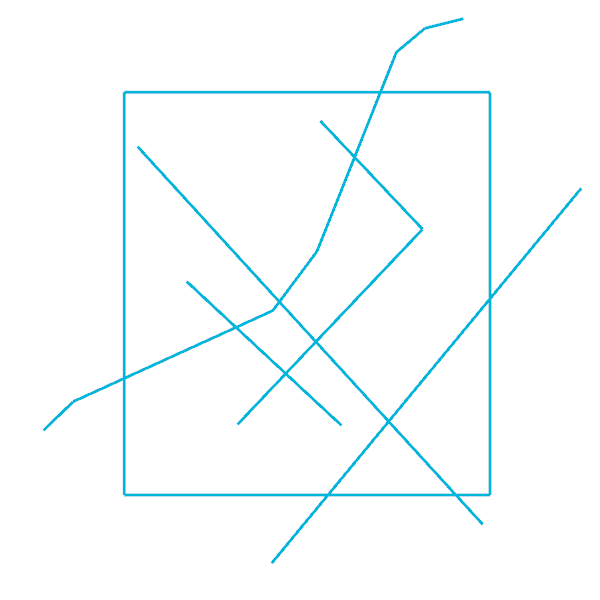In this workshop, you will learn how to generate urban fabric variants, perform quantitative analysis on it, as well as optimize the generated variants and expore the cooresponding solution space. For this purpose you will be introduced to various components from the DeCodingSpaces Toolbox for Rhino/GH. You will learn how to analyse Street Networks effectively to compute real life phenomena such as the distribution of functions in a city or the movement patterns of citizens. Moreover, you will be introduced to the various methods for the synthesis of urban morphology (street networks, plots, and buildings) and how they connect to the analysis methods. Finally, you will also be introduced to design space exploration tool for beeing able to compare the generated solution systematically. The presented DeCodingSpaces-Toolbox for Grasshopper is a collection of analytical and generative components for algorithmic architectural and urban planning. The toolbox is free software released by the Computational Planning Group (CPlan). It integrates established urban analysis methods, extends them with new features and introduces new methods for the analysis and synthesis of urban morphology. In the first part of the workshop, you will learn to use the street network analysis components and how the computed quantities relate to real life phenomena such as the distribution of functions in a city or the movement patterns of citizens. In the second part, we will implement a dynamic urban simulation in Grasshopper. For this purpose, we will use the results from the network analysis and compute local attractivity values for different urban functions like the population or workplaces, which interact with each other based on the corresponding distances. In the third part, we will demonstrate functions of the DeCodingSpaces-Toolbox for the synthesis of urban morphology (street networks, plots, and buildings), which is directly connected to the analysis and the simulation parts. In the last part, we use a Design-Space-Exploration tool (DSE) that presents the generated solutions in various ways.
Part 1 – Analysis
Isovist

01| 2D ISOVIST SINGLE POINT

04| 2D ISOVIST OBJECT VISIBILITY

02| 2D ISOVIST PATH

05| 3D ISOVIST

03| 2D ISOVIST FIELD
Street Network Analysis

01| CITY GRAPH STARTING EXAMPLE

04| CITY GRAPH ONE WAY ROADS

02| PARK EDGE WEIGHTING

05| CITY GRAPH CENTRALITY VERTEX WEIGHTING

03| CITY GRAPH BUS EDGE WEIGHTING
Utilities

01| NETWORK EDITING TOOLS

02| ANALYSIS GRID

03| CUSTOM OFFSET
Part 2 – Generation

01| STREET NETWORK FROM GUIDE LINE

02| STREET NETWORK FROM GRID

03| STREET NETWORK SYNTHESIS
Part 3 – Exploration

01| DESIGN SPACE EXPLORATION
Part 4 – Hands On, Generate Analyze & Explore

Weimar Urban Layout Generator
Impressions of the Workshop Results
http://infar-vm.architektur.uni-weimar.de/dse2/dse
The session ID is: YKIKFUCBTEGlqI6g









I have been looking for this program.
No file from this section is downloadable -Street Network Analysis.
Any help?
Please, use the right mouse button and choose the “save target as” command. I just tried it and it was working.
Hello, I tried to do this but the script didn’t get downloaded and it shows an error saying “Couldn’t Download – No file”
Hi!
Is it still possible to logon to http://infar-vm.architektur.uni-weimar.de/dse2/ and create login/session ID?
I am asking in regards to 01| DESIGN SPACE EXPLORATION definitions.
Also is there a way to change server in the DSESendOne node and analyse data through speckle somewhere else?
When I copy the address to my browser it doesn’t find anything.
The address has changed to: https://infarapp.architektur.uni-weimar.de/dse2/dse
The current version of the DeCodingSpaces Components cannot connect to the new address yet. We’ll update it as soon as possible!
Best regards
Reinhard
Dear Prof. Koenig,
It seems that the DSE still does not connect with DeCodingSpaces Components. Is there any news about? or any update?
Thanks.
Kind regards,
Naz
Dear Naz,
we are working on an update!
We should upload the new version soon.
Best regards
Reinhard
Dear Prof.Koenig,
It seems when I download the files in part of Street Network Analysis, it shows the files don’t exist. Is there any help?
Thanks!
Dear Eva,
please, try right-mouse click and use the download or save function. There may be an issue with some browsers.
Best regards
Reinhard
Dear Reinhard Koenig
I would like to download the examples of the City Graph.
The links however are not working anymore.
Is there a place where I can find them?
With kind regards,
Erik
Dear Erik,
I just tested it – worked fine for me. Maybe use another browser or try right mouse button “save as” or similar depending on your OS.
Best regards
Reinhard